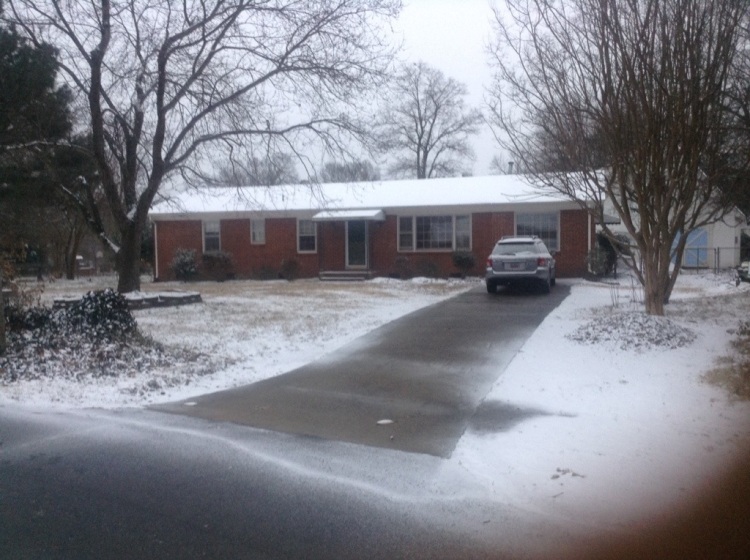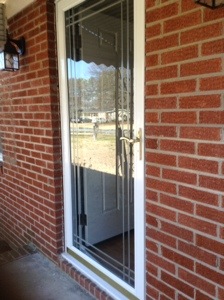Happy Belated New Year!
Today marks one year of owning our home and WE’ve come a long way.
So We’d like to do a post looking back on what was done this year, many things yet to be blogged, and another for what WE have in the works for the coming year.
WE’ve learned that owning a home is sort of like owning a car, it requires regular maintenance and some parts don’t last as long as others. Also if you put off or just avoid some of the regular maintenance it can create some bigger issues to deal with down the road.
2014 has been a year of doing regular maintenance, making up for neglected maintenance, doing some necessary upgrade for a 40 year old home, and repairing some issues. A good many of the things WE dealt with this past year had not really been in the plans and some stuff WE knew about and had planned on addressing later on but decided to get out of the way now.
Our year in review:
From closing on the house on January 2nd to around the end of February was spent cleaning the place up and getting ready to move it. What was probably a decade of being a rental property had not been kind to our home. WE removed tons (possibly literally) of junk that had been left at the house, cleaned everything (probably twice), put in a new front door, put in a new back door (French doors, that unlike the door that was removed could be locked), painted a few rooms, and got the necessary appliances that didn’t come with the house.
In February we moved into the house and started inhabiting the guest bedroom as it was one of the rooms that needed little work and had already been painted. Shortly after we found ourselves going down the rabbit hole that was documented on the blog. WE did a lot of yard work, which consequently is probably the cheapest thing you can do to really up the curb appeal of a home. A few dollars spent on a rake and some clippers went a long way. Biggest bang for the buck project WE’ve done and it’s not even a close race.
In the midst of that we gutted the hall bathroom and began working on solving all the problems in there, this was a total remodel leaving only the tub/shower in place, though it did receive a lot of TLC and elbow grease.
After those projects wrapped up WE fixed a moldy drywall issue in the master bedroom. Our best guess is that someone’s waterbed sprung a leak at some point and things were never really taken care of properly. Once that was done we were able to get the room painted and move into our bedroom. Then WE started on fixing another drywall issue in the 3rd bedroom. After getting all of the wall paper removed in that room it was discovered that due to some poor insulation and the proximity of the crawlspace entrance/a heater vent and the window a moisture problem had formed and lead to another mold issue.
More drywall replaced and the room was painted and ready to be used as a functional bedroom.
It was then time to start working on the master bathroom. Which like the other bathroom was a total gut job with some posts to come.
In the midst of these projects a few smaller ones took place in the yard like trimming back and removing some trees from the yard. WE pulled out over of 50 feet of vine infested chain link fence, and rescued our neighbors fence in the process, making the back yard look much tamer. Once that was under control WE planted four peach trees as well to gain some visual privacy from the folks who live behind us. A rusty old shed in the back corner of the yard was removed to cap off cleaning up the yard.
WE also had a contractor come in and help us fix up some bigger electrical issues and W learned to do some electrical work too (post to come). With the laundry room being a much safer and cleaner looking space after the electrical job a plumber was called in to move all the pipes that had been run outside the walls back into the walls and run the plumbing for a laundry room sink.
WE also ordered and started installing all new windows for the house to replace the old single pane windows that were painted shut, hard to use, had ugly storm windows and the biggest reason, were covered in lead paint. The den was also gutted in November with the wood paneling coming down and the floor coming out. Due to some improperly draining gutters and poorly sealed brick veneer WE brought in a contractor to replace the sole plate of the den, which was having some rotting issues.
Oh and while all that stuff was going on WE both managed to hold down steady jobs, get promoted, make some really great friends, entertain visitors, and explore our new city. In the final two weeks of the year we also adopted an adorable puppy from the local shelter, odds are good that he will not be a factor in increasing our productivity in the New Year.













































